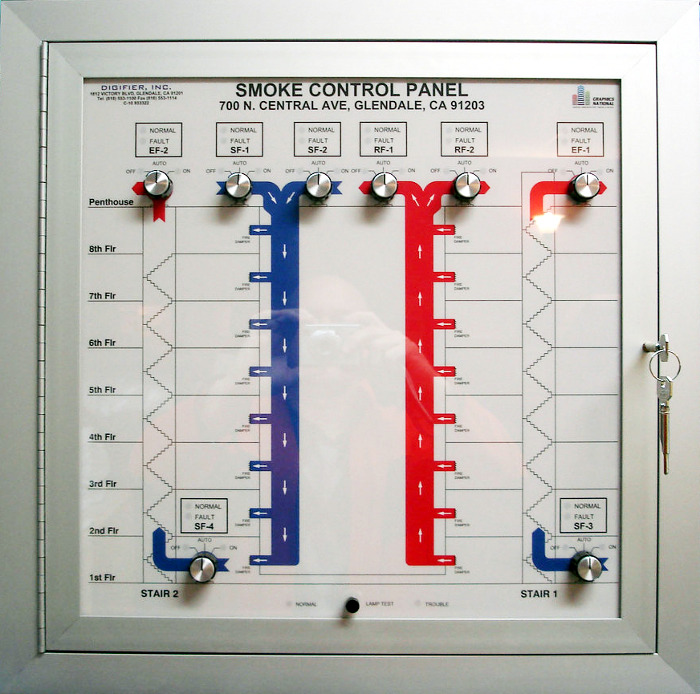Smoke Control & Elevator Shaft Pressurization System Design
About Safe Consulting Get A Quote
 Our Mixed-Use Multi-Family Occupancies are getting bigger and denser. Because of this, we are now required to design smoke management systems. These life safety systems must extend the time in which a safe environment exists.
Our Mixed-Use Multi-Family Occupancies are getting bigger and denser. Because of this, we are now required to design smoke management systems. These life safety systems must extend the time in which a safe environment exists.
Examples of Smoke Management
Examples of this would be an evacuation and for the staging of fire ground operations. These systems are lumped into one big category named Smoke Control System Design.
What Is A Smoke Control System?
Smoke control systems are integrated into the building fire alarm and consist of several parts often designed by multiple engineering disciplines. Mechanical expertise is required to size the HVAC portions of the system. Electrical expertise is required to power the systems in a manner that guarantees operation during a fire emergency.
Fire-fighter Smoke Control Panel Experts
The fire alarm designer is responsible for the Fire-fighter Smoke Control Panel (FFSCP) design and integration. These experts all have to provide a coordinated package for fire detection and fire protection.
AHJ Systems
This will eventually be ahj systems approved and presented to the construction trades for installation. The designs are usually inspected by a third party prior to ahj systems final inspection. This just adds yet another level of security to the process.
Stairwell Pressurization Systems
This smoke control engineering consist of large fans injecting fresh air into our egress stairwells. Thus, the over-pressurizing the shaft and preventing harmful smoke from impeding the residents exit. Several NFPA codes give the designers methods and standards in which to effectively design these systems.
Elevator Hoistway Pressurization and\or Exhaust
These elevator shaft pressurization systems are much like stairwell pressurization. They are used to prevent the smoke migration from a fire. They extend from the fire floor to adjacent floors and into the shaft. The shaft then may be an egress path for disabled building occupants in the case cannot use the stairwell.
Elevator Lobbies
These systems can be as easy as providing elevator lobby doors, control doors, and curtains. All of this coupled with an elevator shaft relief damper. Sometimes as complicated as elevator shaft pressurization system are required to give relief for buildings without elevator lobbies or fire doors.
Smoke Exhaust Systems
Many large open areas such as an atrium require a form of venting and exhaust. This takes the form of an atrium smoke control system or a smoke management system. These systems move the smoke up and out of the building.
What are the benefits of the Atrium Smoke Control System?
They protect the occupants as they move to the egress pathways and out of the building during a fire emergency. These systems are essential. They save lives during evacuations of buildings that have large openings. Examples of these buildings are malls atria and large government buildings or large corporate offices etc.
Smoke Control for Tall Buildings
Tall buildings require longer evacuation times. They usually deploy all of the above methods for mitigating the transmission of smoke. From the fire compartment to the adjacent floors and vertical egress pathways it is all migrated.
How It's Done
It is common to exhaust the fire floor, pressurize the floor above and below and all of the vertical shafts. Safe Consulting will allow for this pressurization in the smoke control design of any tall building.
The Fire and Smoke Control Panel
While the Fire Alarm System postures the Smoke Control System immediately upon activation of a fire emergency. The FFSCP gives the responding fire-fighters the ability to manually over-ride any automatic operation. Moreover, it adjust the areas being pressurized or exhausted.
The Fire Command Center
The FFSCP in large buildings is located in the Fire Command Center. The Fire Command Center is a protected room generally with fire doors opened. This fire door exits directly to the outside facing the fire lane. However, in smaller buildings that don’t require an FCC it may be in the building lobby.
The seamless design and operation of these systems is critical to life and property safety. Thus, it is heavily scrutinized by the AHJ System Certification. The other element that developers will note is the budgetary impact of the new and not so new smoke control requirements.
Fire Code
The code requirements is increasingly complex. While our buildings get larger and larger they require additional smoke mitigation. In addition, the more occupants the longer the period of exiting.
At SAFE consulting services we have been designing systems since 2006. We have a workforce that is efficient and knowledgeable in the all areas of smoke control design. Our Licensed Engineers and Designers specialize in Smoke Control systems. We partner with our developers and customers from the inset of design until final inspection.